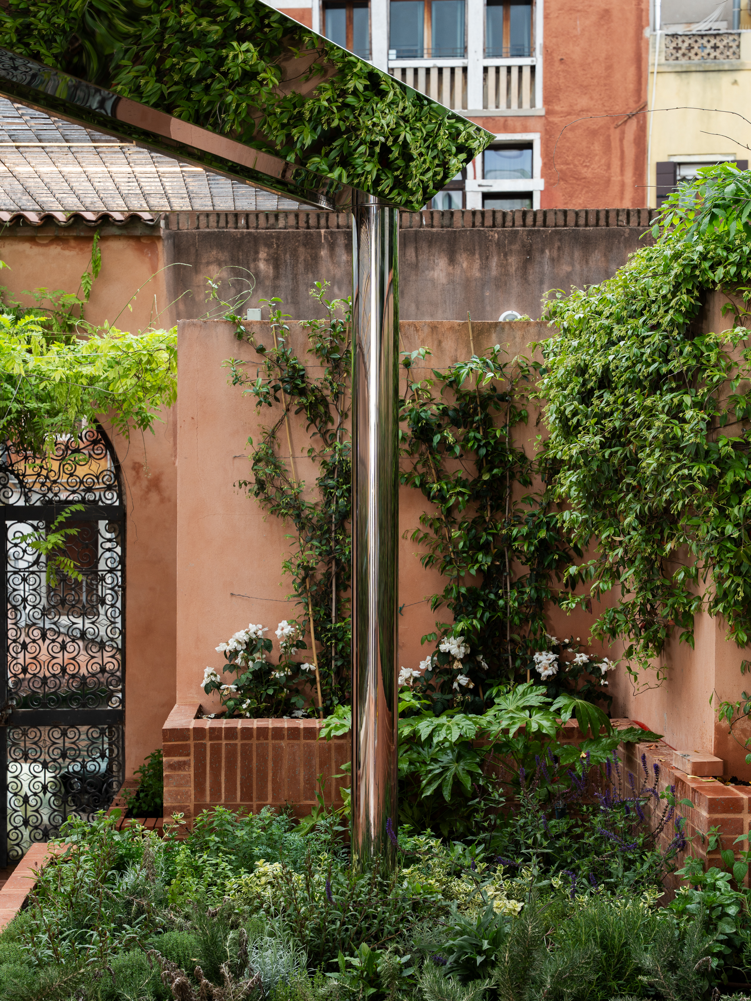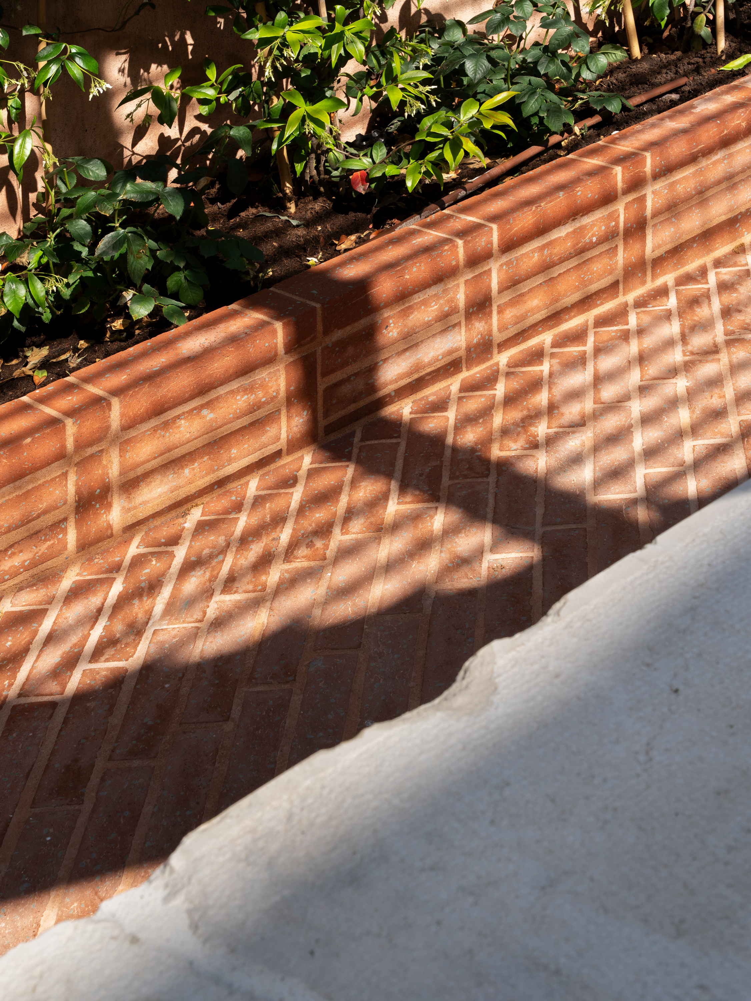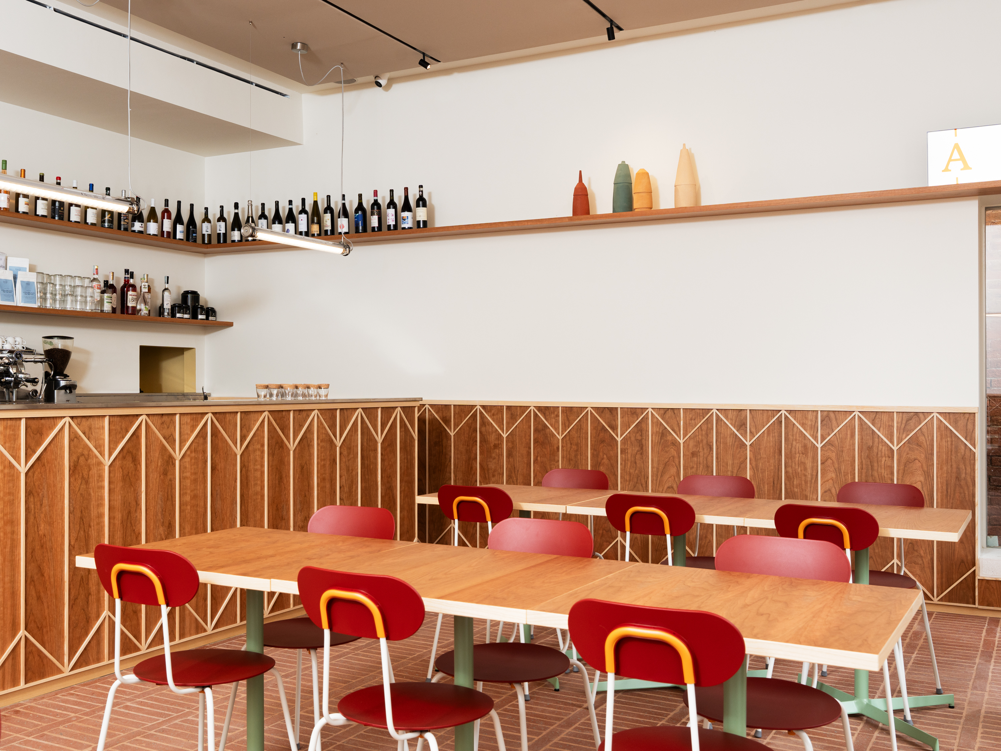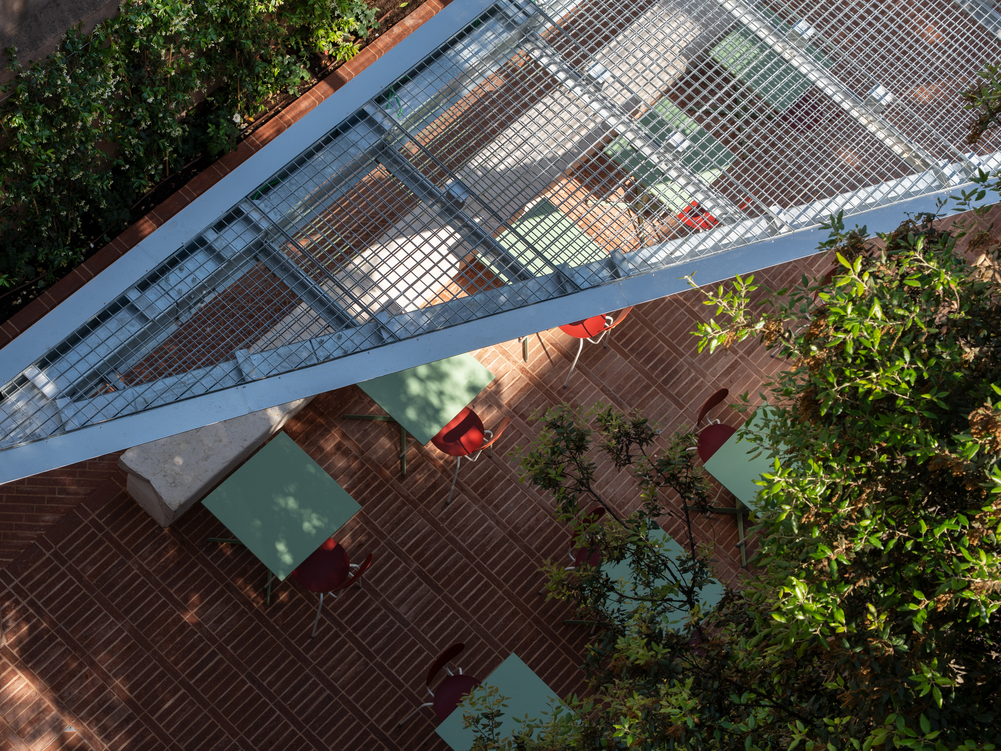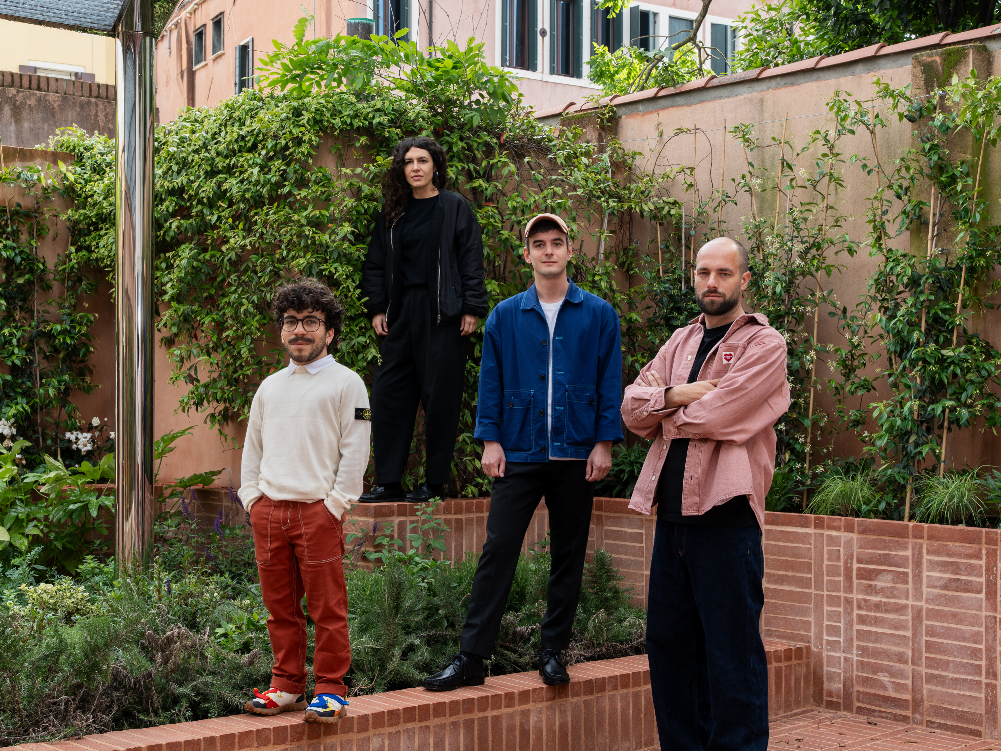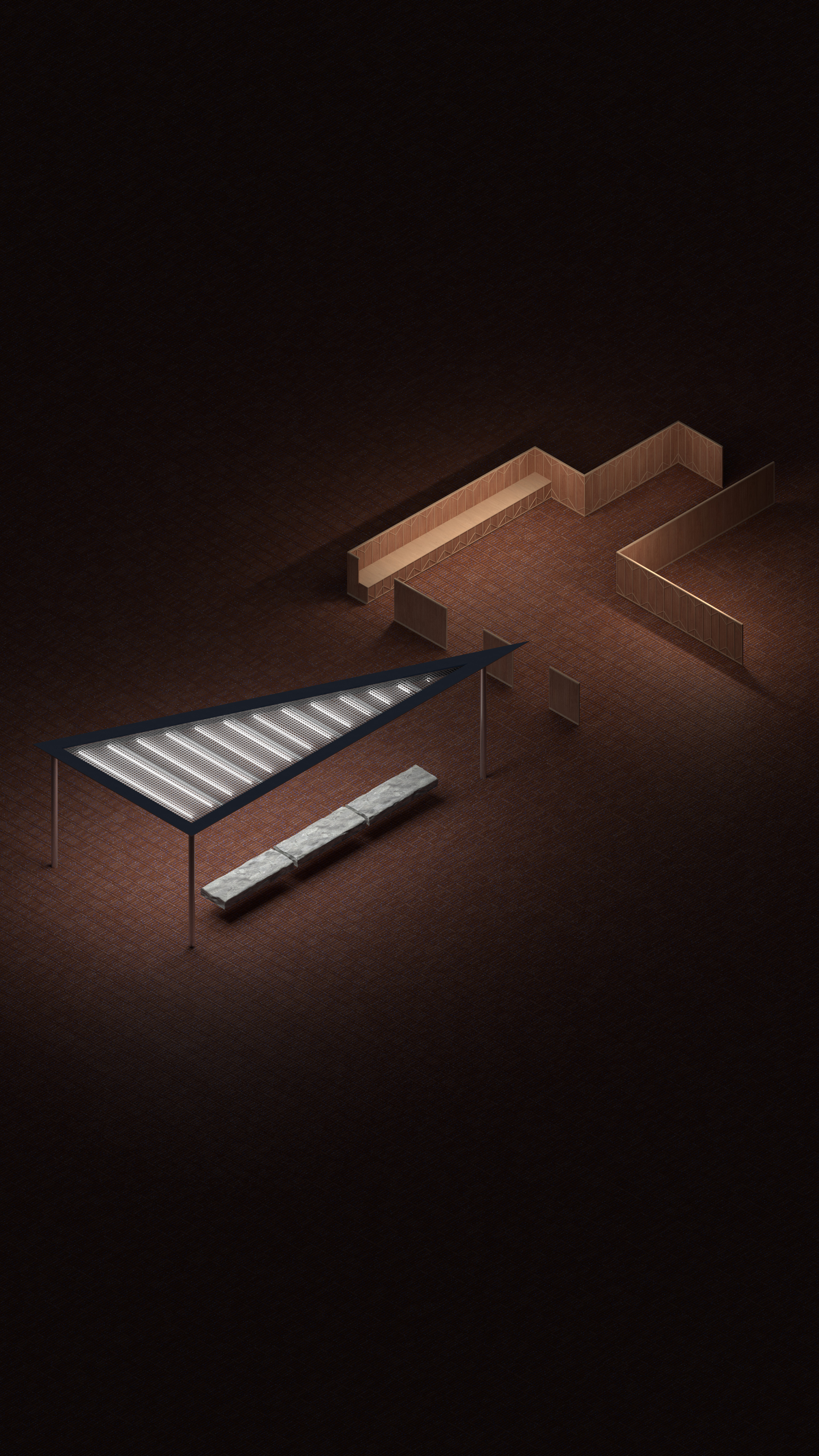
08/05/2025, 06.00 PM
Fosbury Architecture
08/05/2025, 06.00 PM
Design x ABC Zattere
FOSBURY ARCHITECTURE
Design for ABC Zattere
Opening 8 May 2025, 6 pm
The intervention by Fosbury Architecture for the design of the new restaurant continues the studio’s work on the functional and aesthetic definition of the spaces of Scuola Piccola Zattere, presented in November 2024.
Following the evolution of the historic building - between transformations, stratifications, and new additions - ABC Zattere restaurant is in continuity with the identity and vision of the cultural institution, establishing a dialogue between tradition and contemporaneity and drawing inspiration from the context of the city of Venice.
Particular attention was given to the courtyard, conceived as a space integrated into the ecosystem of Scuola Piccola and as a place for cultural events and convivial moments. Its renovation includes a uniform flooring between interior and exterior, simplifying the previous topography and creating a continuous and more accessible surface. A functional choice that facilitates the organization of talks, workshops, performances, and cultural activities, in line with the mission of Scuola Piccola Zattere: to be a place of meeting, education, and sharing for local communities.
Fosbury Architecture’s project aims to mediate between contemporary architectural codes and Venetian historical memory, through a selection of materials and details that recall the city’s places of conviviality.
Among these: the wood paneling inspired by historic Venetian cafés, reinterpreted with the essential lines of Scuola Piccola Zattere’s visual identity; the flooring that recalls the traditional brick paving of public spaces, created in collaboration with Fornaci Sant’Anselmo and enriched with glass waste that evokes Venetian terrazzo; a linear bench in Istrian stone, recovered from the restoration of the Galeazze at the Arsenale, a project supported by the Foundation; and finally, the pergola, inspired by the mobile canopy of the Scuola Grande di San Rocco, which provides shade during the warmer months and becomes a flexible infrastructure for performances to be held in the courtyard.
Completing the architectural project is a selection of iconic Italian design furniture, such as the Mariolina chair by Enzo Mari for Magis, new vegetation in the courtyard, the visual identity by Giga Design Studio, and the culinary offering by chefs Jack Martin and Nathan Cal Danby.
Progettazione e direzione artistica:
Fosbury Architecture
Giacomo Ardesio
Alessandro Bonizzoni
Nicola Campri
Veronica Caprino
Claudia Mainardi
Luca Monaco
Local Architect e Direzione Lavori
Studio Luca Vergombello
Luca Vergombello
Davide Bergo
Irene dello Stritto
Progettazione strutturale
TTE Tecnobrevetti Team Engineering
Luigi Cocco
Marco Pegoraro
Responsabile dei Lavori
Francesco Giuseppe Albanello Busetto
Coordinamento della Sicurezza
Luca Vergombello
Progetto grafico
Giga
Giacomo Scandolara
Gabriele Donini
Pablo Galbusera
Giulia Espositi
Alessandro De Vecchi
Federico Gajo
Produzione e ditte esecutrici
P.M. Costruzioni Generali S.R.L.S.
Altofragile S.R.L.
G.N.C. S.R.L.
E.G.S.P. Impianti
Veneta Clima S.R.L.
Romital S.R.L.
Fallani Venezia
